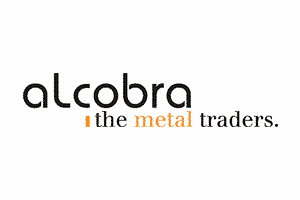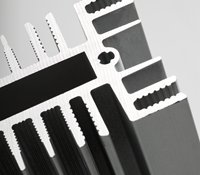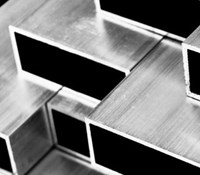System podwieszania

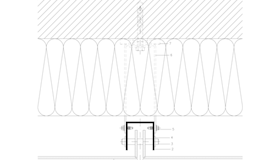
Vertikalt panel 1
1-1 A.pdf

Vertikalt panel 1
1-1 A.rfa

Vertikalt panel 1
1-1 A.dwg
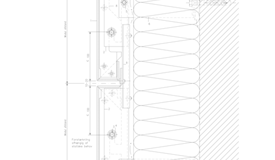
Vertikalt panel 2
2-2 A.pdf

Vertikalt panel 2
2-2 A.rfa

Vertikalt panel 2
2-2 A.dwg
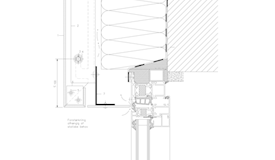
Vindue top
3-3 A.pdf

Vindue top
3-3 A.dwg

Vindue top
3-3 A.rfa
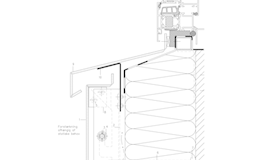
Vindue sålbænk
4-4 A.pdf

Vindue sålbænk
4-4 B.pdf

Vindue sålbænk
4-4 A.dwg

Vindue sålbænk
4-4 B.dwg

Vindue sålbænk
4-4 A.rfa

Vindue sålbænk
4-4 B.rfa
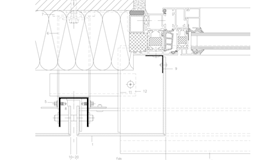
Vindue sidefals
5-5 A.pdf

Vindue sidefals
5-5 A.dwg

Vindue sidefals
5-5 A.rfa
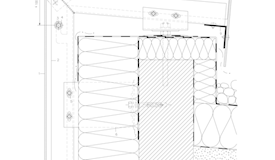
Murkrone
6-6 A.pdf

Murkrone
6-6 A.dwg

Murkrone
6-6 A.rfa
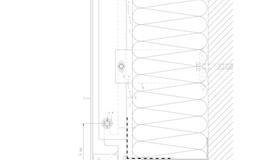
Fundament
7-7 A.pdf

Fundament
7-7 A.dwg

Fundament
7-7 A.rfa
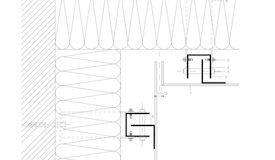
Indvendig hjørne
8-8 A.pdf

Indvendig hjørne
8-8 B.pdf

Indvendig hjørne
8-8 A.dwg

Indvendig hjørne
8-8 B.rfa

Indvendig hjørne
8-8 B.dwg

Indvendig hjørne
8-8 A.rfa
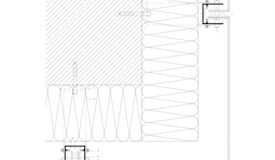
Udvendig hjørne
9-9 A.pdf

Udvendig hjørne
9-9 A.dwg

Udvendig hjørne
9-9 A.rfa
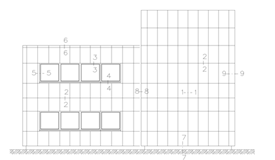
Oversigt
oversigt.pdf

Oversigt
oversigt.dwg
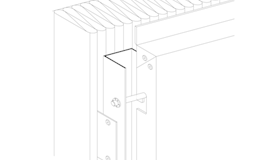
Isometri
Isometri.pdf




